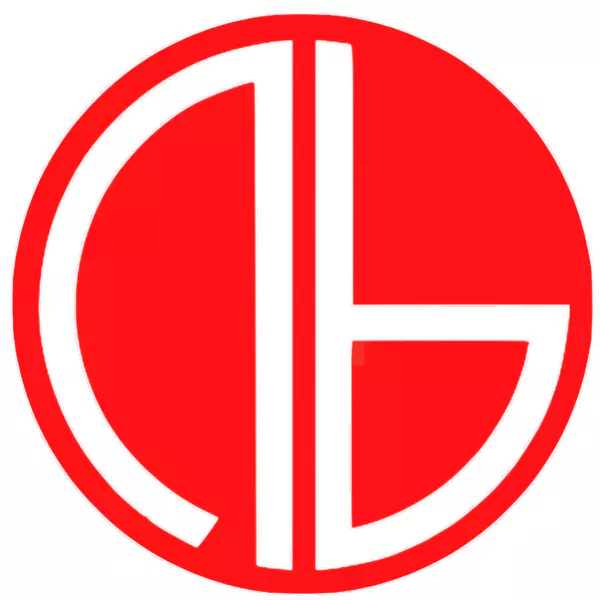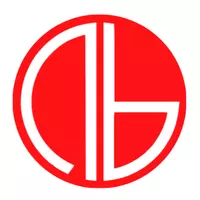For more information regarding the value of a property, please contact us for a free consultation.
113 Emma AVE Cornwall, ON K6J 3L5
Want to know what your home might be worth? Contact us for a FREE valuation!

Our team is ready to help you sell your home for the highest possible price ASAP
Key Details
Sold Price $360,000
Property Type Single Family Home
Sub Type Detached
Listing Status Sold
Purchase Type For Sale
Approx. Sqft 700-1100
Subdivision 717 - Cornwall
MLS Listing ID X12078830
Sold Date 04/18/25
Style Bungalow
Bedrooms 4
Building Age 51-99
Annual Tax Amount $1,806
Tax Year 2024
Property Sub-Type Detached
Property Description
NORTH END BUNGALOW W/ DETACHED GARAGE! Check out this affordable 3+1 bedroom home situated within walking distance to Schools, Restaurants, Gallinger Park, Public Transit and many additional amenities! This true family home is coming to the market for the first time in over 45 years folks... As you enter from the side yard 3 season enclosed porch you are greeted by the eat-in kitchen complete with a butler pantry and which opens to the living room featuring loads of southern exposure + exterior access via the front door. The main level additionally hosts 3 bedrooms + a 4pc bath with easy to maintain flooring throughout. The lower level is finished with a rec. room, an additional bedroom or guest bedroom and there is a separate cold storage room + a utility room with plenty of additional storage space. The partially fenced rear yard backs onto the walking trail and features a good sized detached garage + a storage shed and best yet the lot is 140 feet deep. Updates include flooring on main level, most windows, f.a. natural gas furnace + central a/c, 200 amp breaker panel, roof shingles, garage door + motor and more. Seller requires SPIS signed & submitted with all offer(s) and 2 full business days irrevocable to review any/all offer(s).
Location
Province ON
County Stormont, Dundas And Glengarry
Community 717 - Cornwall
Area Stormont, Dundas And Glengarry
Zoning Residential
Rooms
Family Room Yes
Basement Other, Partial Basement
Kitchen 1
Separate Den/Office 1
Interior
Interior Features Water Heater Owned, Auto Garage Door Remote
Cooling Central Air
Exterior
Exterior Feature Landscaped, Porch Enclosed
Parking Features Private
Garage Spaces 1.0
Pool None
Roof Type Asphalt Shingle
Lot Frontage 60.36
Lot Depth 135.52
Total Parking Spaces 4
Building
Foundation Concrete Block
Others
Senior Community Yes
ParcelsYN No
Read Less



