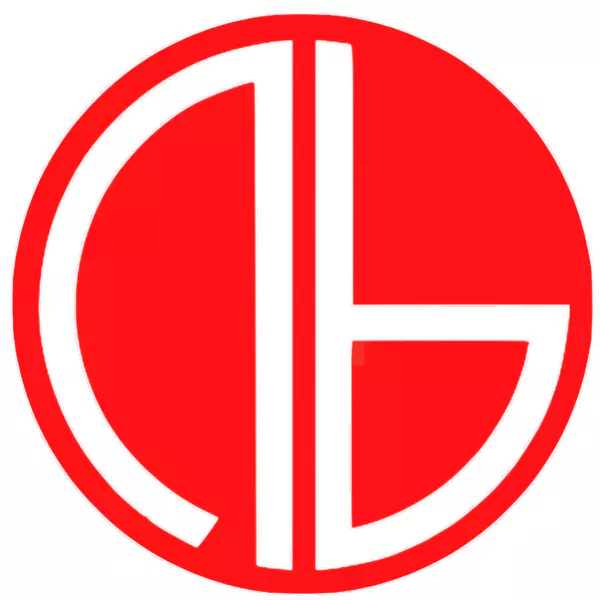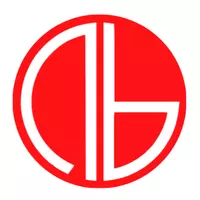For more information regarding the value of a property, please contact us for a free consultation.
3191 GEORGE SAVAGE AVE Oakville, ON L6M 1L5
Want to know what your home might be worth? Contact us for a FREE valuation!

Our team is ready to help you sell your home for the highest possible price ASAP
Key Details
Sold Price $1,850,000
Property Type Single Family Home
Sub Type Detached
Listing Status Sold
Purchase Type For Sale
Approx. Sqft 2500-3000
Subdivision 1008 - Go Glenorchy
MLS Listing ID W12073260
Sold Date 04/21/25
Style 2-Storey
Bedrooms 4
Building Age 6-15
Annual Tax Amount $8,093
Tax Year 2024
Property Sub-Type Detached
Property Description
EXCELLENT KEPT 4 GOOD SIZE BEDROOMS DETACHED LOCATED AT POPULAR RURAL OAKVILLE, FACING PARK,2MASTER ENSUITES, LARGE WINDOWS BRING YOU TONS OF NATURAL LIGHT, UPGRADED HARDWOOD FLOOR ON MAIN, AND 2/F HALLWAY, EXTRA LARGE GREAT ROOM WITH HIGH CEILING AND WALK OUT TO BALCONY, 10'CENTRE ISLAND, LARGE PORCELAIN TILES ON MAIN, MARBLE FLOOR ON PRIMARY BEDROOM, SMOOTH CEILING,HIGH CEILING ON MAIN AND 2/F., STONE COUNTER TOP ON KITCHEN AND ALL BATHS, B/I COOK TOP AND OVEN, UPGRADED MAPLE CABINET, LAUNDRY ROOM WITH B/I COUNTER AND S/S SINK, BRIGHT AND CLEAN,FRESHLY PAINTED, MARBLE BACKSPASH, 2 BALCONIES, ALMOST 3000 S.F. FINISHED BY BUILDER, EXCELLENT SCHOOL BOUNDARY, ENERGY STAR HOME, ACCESS TO GARAGE, SHOWS EXCELLENT
Location
Province ON
County Halton
Community 1008 - Go Glenorchy
Area Halton
Rooms
Family Room Yes
Basement Unfinished
Kitchen 1
Interior
Interior Features Auto Garage Door Remote, Built-In Oven
Cooling Central Air
Fireplaces Number 1
Fireplaces Type Natural Gas
Exterior
Exterior Feature Porch Enclosed
Parking Features Private
Garage Spaces 2.0
Pool None
View Park/Greenbelt
Roof Type Asphalt Shingle
Lot Frontage 39.5
Lot Depth 90.13
Total Parking Spaces 4
Building
Foundation Concrete
Others
Senior Community Yes
Security Features Alarm System,Carbon Monoxide Detectors
Read Less



