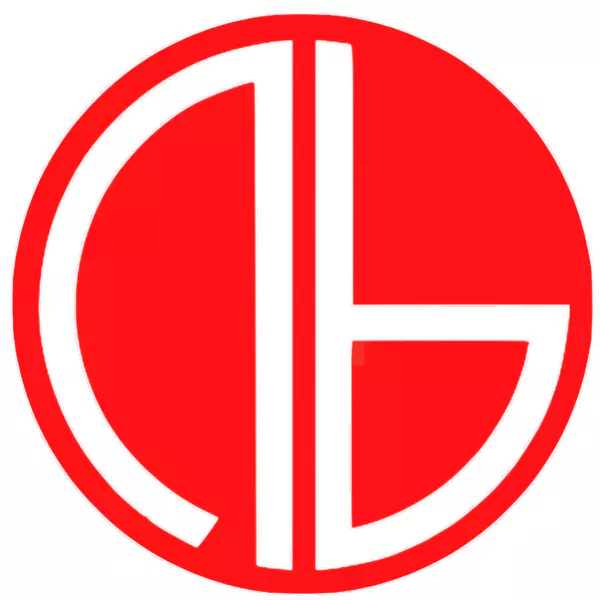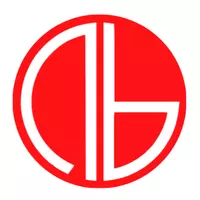For more information regarding the value of a property, please contact us for a free consultation.
946 Snowbird ST Oshawa, ON L1J 8J8
Want to know what your home might be worth? Contact us for a FREE valuation!

Our team is ready to help you sell your home for the highest possible price ASAP
Key Details
Sold Price $1,130,000
Property Type Single Family Home
Sub Type Detached
Listing Status Sold
Purchase Type For Sale
Approx. Sqft 2000-2500
Subdivision Northglen
MLS Listing ID E12032484
Sold Date 04/21/25
Style 2-Storey
Bedrooms 4
Building Age 16-30
Annual Tax Amount $6,629
Tax Year 2025
Property Sub-Type Detached
Property Description
HUGE PRICE REDUCTION! This all brick home sits back from the quiet street on a mature lot, in a highly desirable location, backing on to Deer Valley Park. 2140 sq ft, 4 bed, 4 bath family home with tasteful decor. Enter the bright, open tiled foyer to the main floor which boasts stylish engineered 3/4' inch thick, oak hardwood flooring throughout, eat-in kitchen with bay window, open concept living & dining room with sliding doors to back deck, cozy family room with wood burning fireplace PLUS 4 season Sunroom with electric fireplace! Also on the main level is 2 pc powder room, laundry room with door to side yard and man door to the double garage (19'10x23'6) w/ 2 door openers. Upper level has 4 bedrooms, 2 full baths. Basement contains rec room, 2 pc bath, exercise room, workshop/storage room, utility room and cold cellar. Private, fenced, English garden style backyard is fully enjoyable with decks, cobble stone sitting area & path, hot tub, perennials gardens, shed, and a gate to Deer Valley park. Lennox Furnace (with Honeywell humidistat) 2022 - shingles 2022 - A/C - 2012 - copper plumbing, -100 amp electrical, - Hwt is rented (Enercare $25/mo approx), - washer/dryer approx 2014 - fridge, Poured concrete foundation.
Location
Province ON
County Durham
Community Northglen
Area Durham
Zoning R1-C (residential)
Rooms
Family Room Yes
Basement Finished, Full
Kitchen 1
Interior
Interior Features Auto Garage Door Remote
Cooling Central Air
Fireplaces Number 1
Fireplaces Type Family Room, Wood
Exterior
Exterior Feature Deck, Hot Tub, Landscaped, Privacy, Porch
Parking Features Private Double
Garage Spaces 2.0
Pool None
Roof Type Asphalt Shingle
Lot Frontage 47.78
Lot Depth 114.83
Total Parking Spaces 6
Building
Foundation Poured Concrete
Others
Senior Community Yes
Read Less



