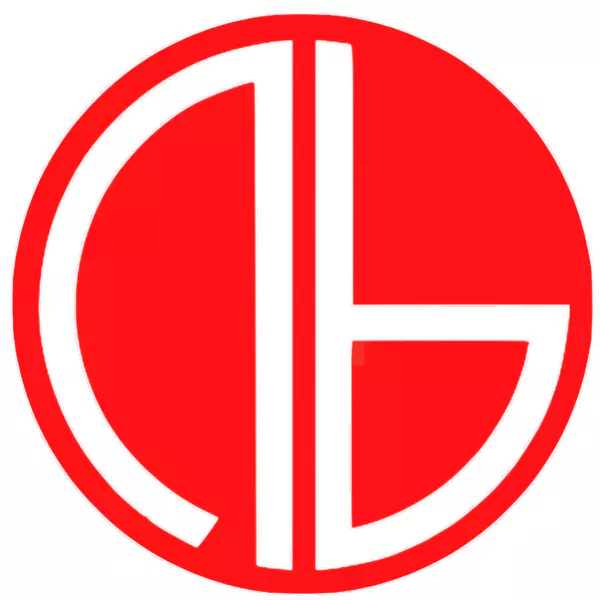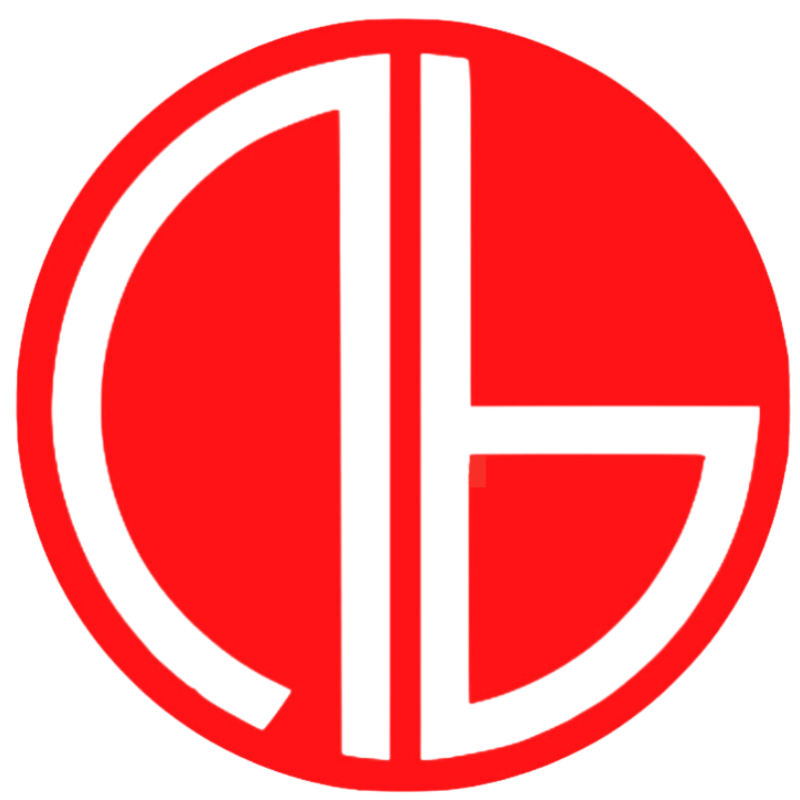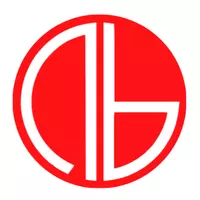For more information regarding the value of a property, please contact us for a free consultation.
41 Edison ST St. Marys, ON N4X 1C9
Want to know what your home might be worth? Contact us for a FREE valuation!

Our team is ready to help you sell your home for the highest possible price ASAP
Key Details
Sold Price $585,000
Property Type Multi-Family
Sub Type Semi-Detached
Listing Status Sold
Purchase Type For Sale
Approx. Sqft 700-1100
Subdivision St. Marys
MLS Listing ID X12424058
Sold Date 10/19/25
Style Bungalow
Bedrooms 4
Annual Tax Amount $3,538
Tax Year 2025
Property Sub-Type Semi-Detached
Property Description
This immaculate, updated Bungalow semi offers the perfect blend of modern updates and functional living spaces. Featuring a concrete driveway with ample parking and an attached garage with a sleek epoxy floor, this home is move-in ready! The open concept living room, dining room, and kitchen area is perfect for entertaining, showcasing a double sink island, quartz countertops, and high-end stainless steel appliances. The cozy living room features a trayed ceiling and a gas fireplace, creating a welcoming atmosphere. Step outside from the living room to the multi tiered deck, complete with a hot tub, gazebo, and fenced yard, perfect for relaxing or hosting family and friends. You'll also appreciate the added storage shed. The spacious master bedroom offers a walk-in closet and a double sink cheater ensuite bathroom, while a second bedroom on the main floor can be used as an office. The finished basement boasts a large rec room, two additional bedrooms that can easily serve as a gym or office space, a 4-piece bathroom, and a huge storage room. Updates include a newly renovated kitchen (2023), fresh flooring and paint throughout (2024), and a brand-new concrete driveway (2024). No rentals! See the downloadable list for a comprehensive list of updates. This home is truly a rare gem. Call your REALTOR today to book your private showing!
Location
Province ON
County Perth
Community St. Marys
Area Perth
Zoning R4
Rooms
Family Room No
Basement Finished, Full
Kitchen 1
Interior
Interior Features Auto Garage Door Remote, Primary Bedroom - Main Floor, Water Softener, Air Exchanger, Carpet Free, Central Vacuum, On Demand Water Heater, Sump Pump, Water Heater Owned, Water Purifier
Cooling Central Air
Fireplaces Number 1
Fireplaces Type Natural Gas, Living Room
Exterior
Exterior Feature Deck, Hot Tub, Lighting, Awnings
Parking Features Private
Garage Spaces 1.0
Pool None
Roof Type Asphalt Shingle
Lot Frontage 32.63
Lot Depth 157.0
Total Parking Spaces 5
Building
Building Age 6-15
Foundation Poured Concrete
Others
Senior Community Yes
Security Features Carbon Monoxide Detectors,Smoke Detector
ParcelsYN No
Read Less
GET MORE INFORMATION




